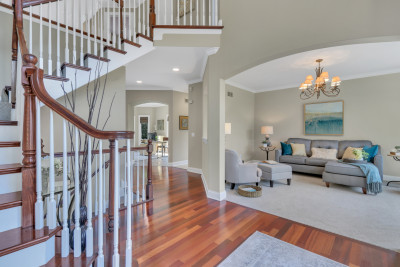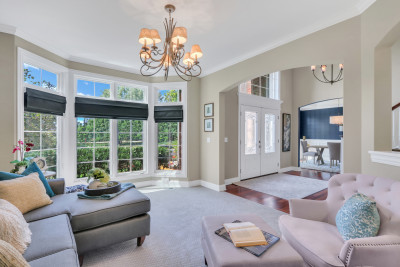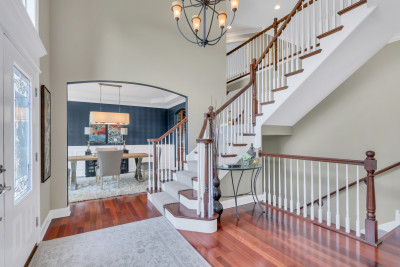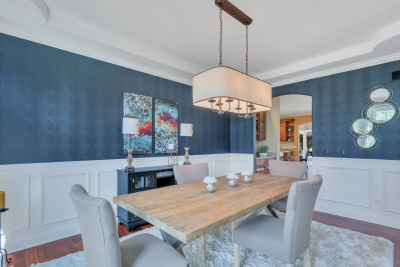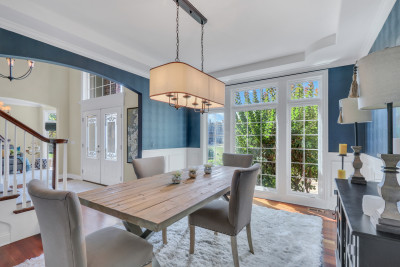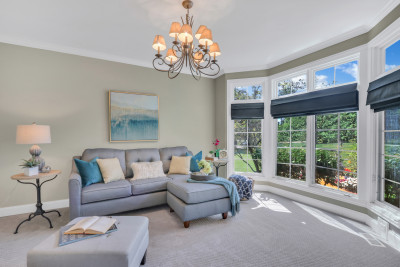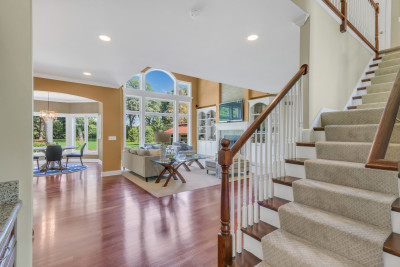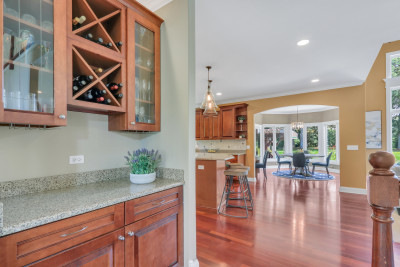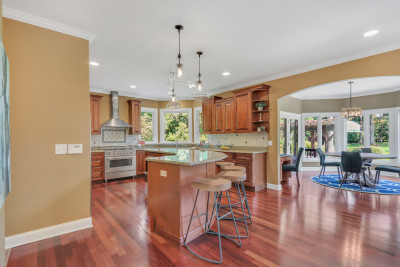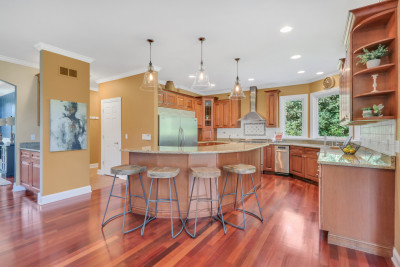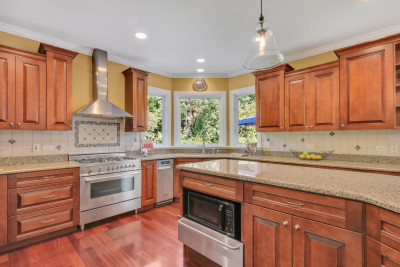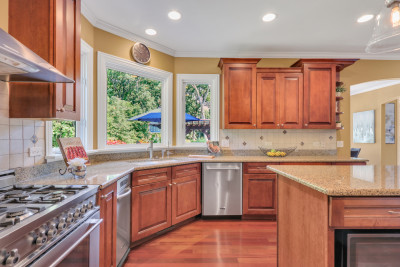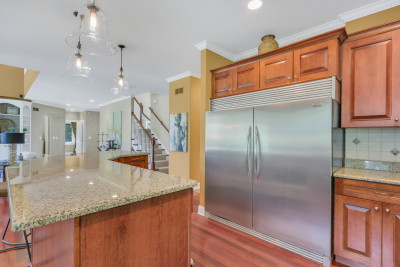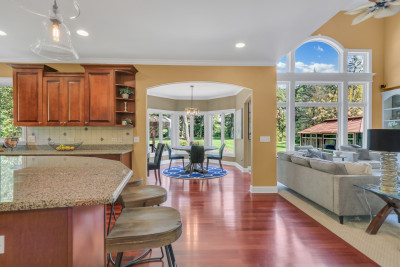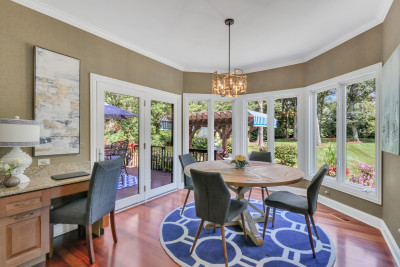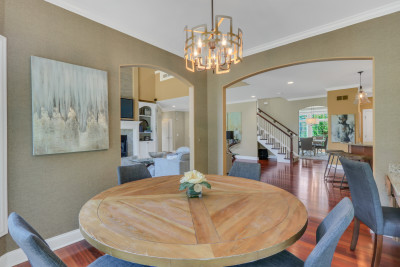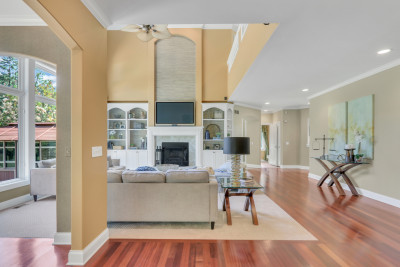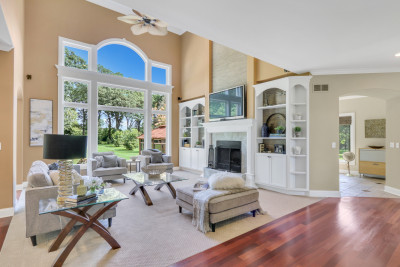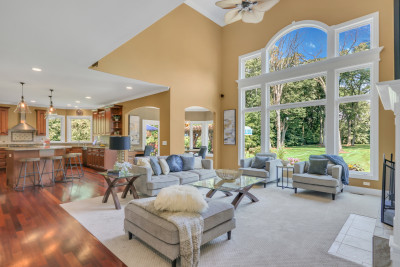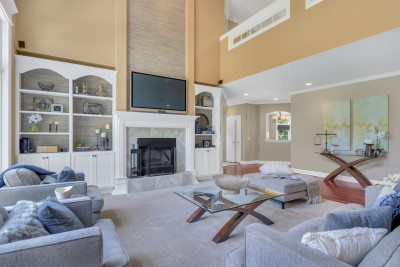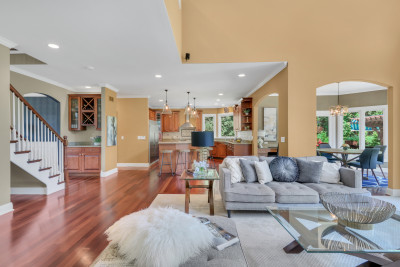2086 Bilter Rd. Aurora IL, 60502
Welcome Home
Look no further, this stunning Aurora home will be your new, forever home! This beautiful, 2-story home greets you with tons of natural light and a double staircase. The custom details are spectacular, and the grounds are STUNNING! No detail has been spared, including luscious, Brazilian Cherry hardwood floors, gorgeous new carpet on the lower level, and stairs which all pair perfectly with the crown molding and custom trim work throughout!
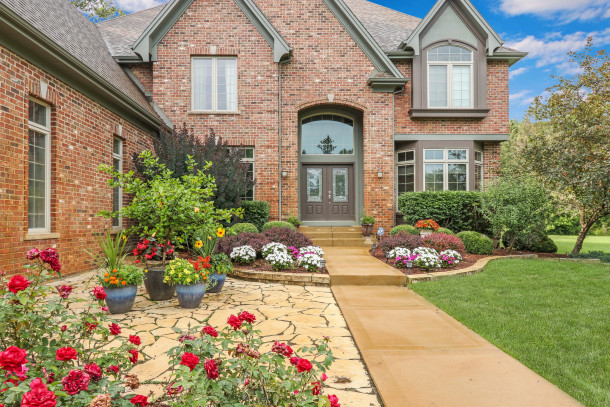
A Stunning Retreat
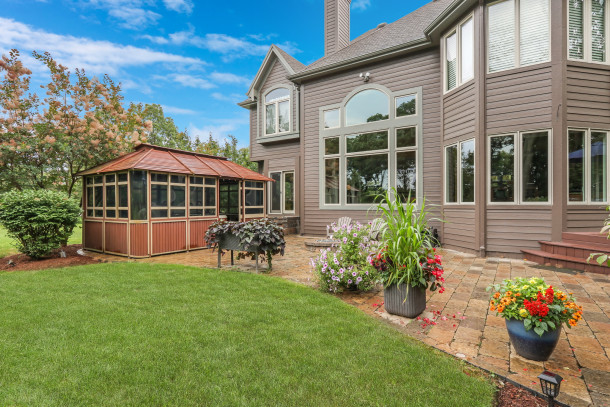
And Serene Oasis
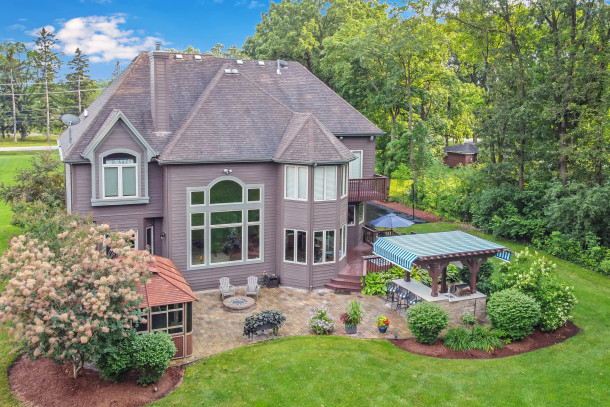
Could Be Yours...
Backyard with Jacuzzi
Relax in your personal oasis, perfect for every season thanks to its beautiful, cedar enclosure. Seats 8 people.
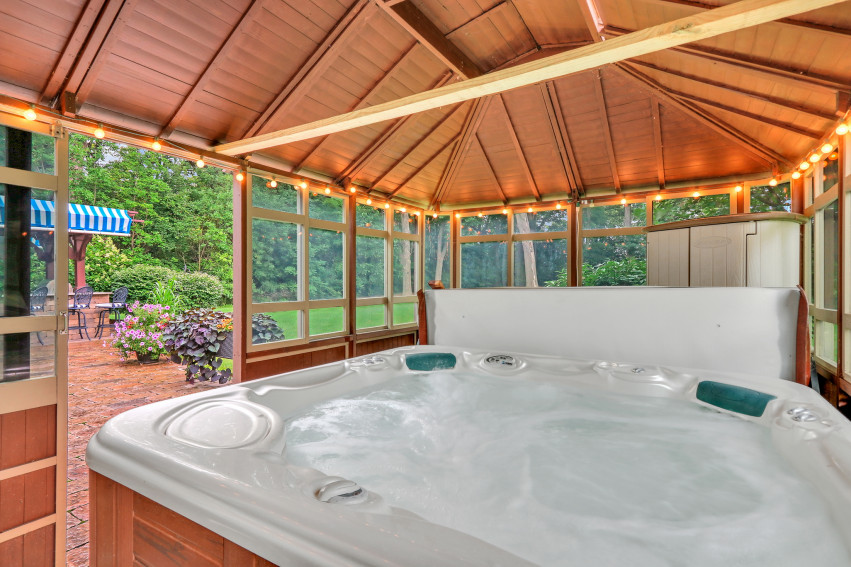
Outdoor Kitchen & Bar Counter
BBQs will never be the same with the outdoor kitchen including a grill, fridge, running water, and smoker.
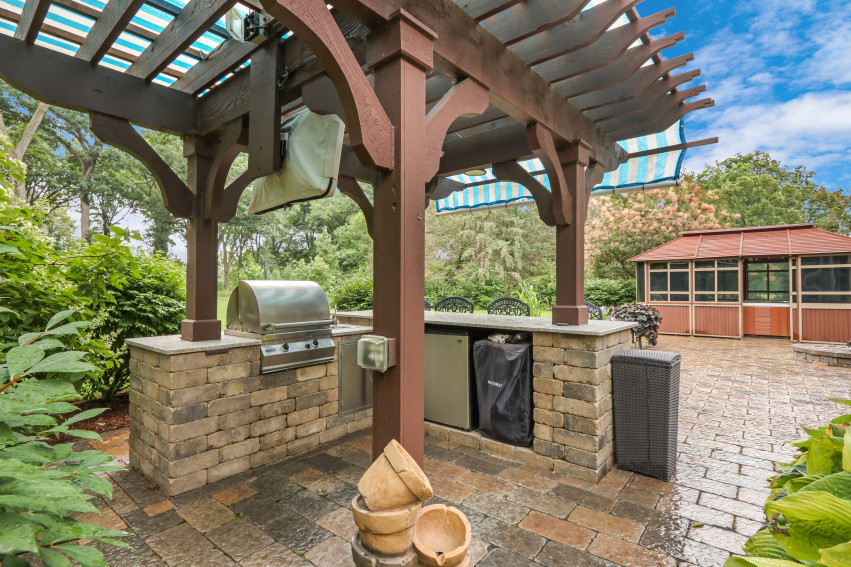
Stunning, Customn Features Throughout
Your Forever Home
Entertaining and family meals will be a breeze with the gorgeous chef's kitchen! Complete with granite countertops, custom cabinets, Italian-made, commercial grade 6-burner stove/oven with stainless hood AND a butler's pantry with wine rack and extra cabinetry; a chef's DREAM!! The family room and open floor plan give you views of the stunning property; overlooking majestic trees and tons of privacy. The two-story volume in the living room area provides spacious, natural light and has custom bookshelves. The fireplace will perfect any night, all year round. Enjoy a private den with access to the outside patio area which may leave you never wanting to return to the office.
Walk upstairs to the master bedroom which boasts beautiful, tray ceilings an enormous master closet that has his and hers sides, custom shelves, cabinetry, and shoe racks! Relax in the master bathroom soaking tub with jets. There is also a sitting room and your own private balcony to continue to enjoy the views of the property. Oversized and custom tray ceilings are in the additional bedrooms complemented with a jack and jill bathroom. Enjoy cozy, extra space with the extended loft, that also showcases plenty of natural light. Laundry is a breeze with TWO locations! One in the master bedroom and the other in the mudroom area.
Step outside to your new, personal oasis! This outdoor space is surrounded by professional landscaping complete with wired, landscape lighting which showcases all that the yard has to offer. BBQs will never be the same with the outdoor kitchen including a grill, fridge, running water, and smoker. Unwind in the 8-person hot tub with a cedar enclosure and tinted windows. Catch the latest game at the pergola counter on the outdoor tv or play a game on the spacious, paver patio. Sit back and watch the flames on two different outdoor fireplaces. This home also has a walk-out basement waiting for your personal touches. Fido will never be happier with his own dog run! No detail has been spared, even with the amazing, 4-car garage! Perfect for all of your toys, small or large!! This lovely home can be yours, located in highly acclaimed Batavia schools, close to I-88, shopping, and more!
Selling Your Home?
Get your home's value directly from Kimberly.
We respect your inbox. We only send interesting and relevant emails.
The Kimberly Zahand Team
The Kimberly Zahand team is a part of Wolfpartners Group, Keller Williams North Shore West. Wolfpartners Group was founded by Kimberly Zahand’s sister, Lisa Wolf (owner of the Lisa Wolf Team) in 2009. Wolfpartners Group has 30+ years of combined real estate experience and showcases that seamlessly with our advanced movement in the Northern Illinois Real Estate Market.
At Wolfpartners Group, The Kimberly Zahand Team, our core values are to always operate with integrity, passion, consistent communication, and tenacity in order to achieve RESULTS. When partnering with us on this journey, the main focus and mission are to satisfy YOUR HOME GOALS.
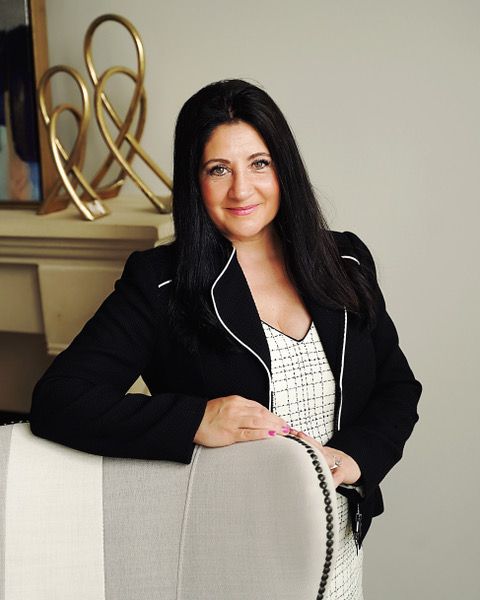
.png)
.png)
.png)
.png)

